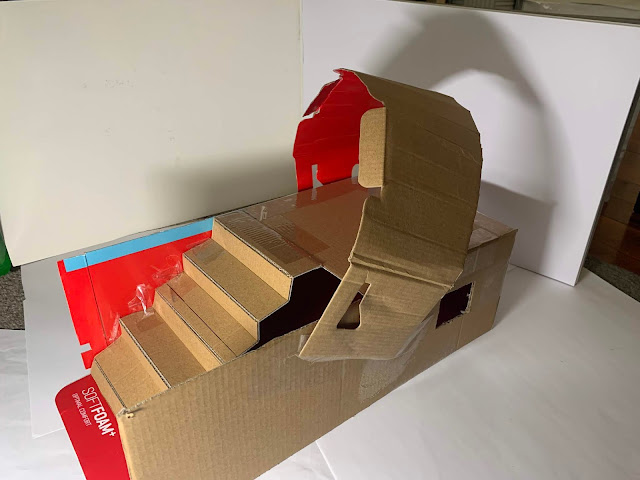Draft Drawings
The general improvements to the design of my room is the addition of the side balcony made from a masu box, the x-form span and the spiral fold to introduce unique shapes into the area. There are more windows placed into the walls to improve on the lighting and the walls are made curvy rather than kept as a regular square.
Fusion 360 Model Design
The model is a very generic shape of being a cube so it made it easy to follow the tutorial for fusion 360. Adjusting to the new program took some time and practice but eventually i got the hang of it. Later the improvements to the model being the balcony and unique shapes were added.
Room Scale 1:20 Original Size (3mx3mx3m)
2nd Attempt at Improved Model
The 2nd attempt at making an improved model was done through paper instead of cardboard to allow for more folding techniques to be used. The shape is modified to be less uniform and more windows are placed to allow more light into the area. On the top there are folding techniques used to create patterns in the light.




























































