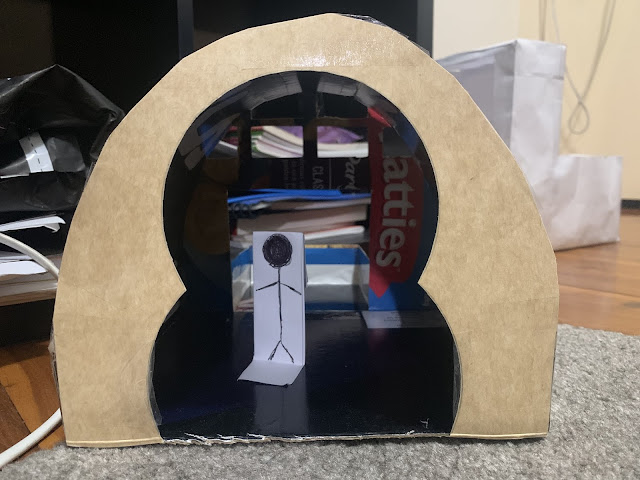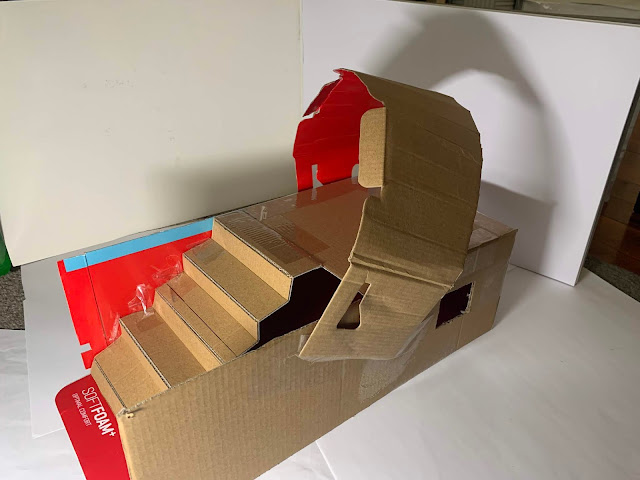Sunday, April 26, 2020
Saturday, April 25, 2020
BENV - Final Curated Blog
Planning Process (Draft Drawings)
Application to Model
Human Scale in Models
Post Rendering of Models to experiment with materials and environments
Fusion 360 Application to making models and shapes
BENV - Human Figure Scale Shots
All these models were made in 1:20 scale and proportions can be observed through the human figure in each photo.
BENV - 100 Word Statement
Diverse Methods of Communication
Effectiveness of using diverse methods of communication to
express an idea.
The use of different forms of delivering information
improves on the effectiveness of communicating the idea across. By combining the potential of technology such as Photoshop,
fusion 360 and laser cutting with conventional means of making models, the
desired audience easily understand the ideas you are expressing. During the
photography task setting up specific lighting and backdrops were essential in
developing good shots to reflect the shadows and spaces of the models. The use
of Photoshop allowed for the editing of some parts of the background to make it
consistent in each image. Hence, by utilising the advantages of technology,
images produced are cleaner.
Tuesday, April 21, 2020
BENV - Photography of Models
Photography With Light
Below are all photos taken by following the lighting set up and background settings provided in the Week 7 pdf. Some photos were edited through photoshop to fix the background and cover any inconsistent spots. From these list of photos the best were selected to be submitted in the final assignment.
Cardboard Model 1
Cardboard Model 2
Cardboard Model 3
Paper Model 1
Paper Model 2
BENV - Photoshop Materials
Week 8 - Photoshop with different Material Combinations
Using the skills learnt from the previous Photoshop task such as shadows, perspective warping and layering I was successful in replacing the walls and floors with different material combinations.
Photoshop of Paper Model
Original Image
I used this image and placed it in 2 different environments being a bright lit city and a grassy plain. For the urban environment i went with white concrete as the walls with a bright neon green light that runs near the bottom of the exterior wall to provide a more modern appeal to suit the background. All the windows are fitted with blue tinted glass while the ceiling shapes are placed with clear white glass to provide more visibility. The floor is covered with black tiles to contrast with the bright walls.
For the grassy plain I opted to use a dark wood for both the walls and ceiling to suit the natural setting. The base is made of grey concrete and the shapes above are made of rugged metal to differentiate from the natural wooden walls.
Photoshop of Cardboard Model
Original Image
For the cardboard model I decided to go with a cliff side next to a waterfall and used oak wood planks with a dark metal frame to hold the pieces together. There is an open balcony at the back with tinted windows above the entrance.
Sunday, April 19, 2020
BENV - Fusion 360 Application - The Space Between
The Space Between Fusion 360
The software Fusion 360 was used to develop a 3D space that would then be 3D printed face by face and put together. By following the week 5 tutorial (2.5d Shapes and Assemblies) I was successful in creating my own version of the shape shown below.
Using the application took some time to get used to but the tutorial was very clear and concise on its instructions and eventually I was able to efficiently develop my own version by expanding out on faces.
Layout of Faces
After completing the overall shape the faces are laid out by using the align tool which would then be 3D printed and pieced together smoothly as all the extrusions and intrusions of each face matched to the corresponding slots.
Exporting the layout as a PDF and transferring it to the Adobe Illustrator Laser Cutter Template. The pieces would be cut out and easily pieced together if there was access to the uni laser cutting equipment.
Paper Model of Fusion 360 Model
 I decided to add 2 large horizontal windows in the front face to open up the space lighting up the main area while having a back facing window and door in the back area.
I decided to add 2 large horizontal windows in the front face to open up the space lighting up the main area while having a back facing window and door in the back area.
Subscribe to:
Comments (Atom)






















































