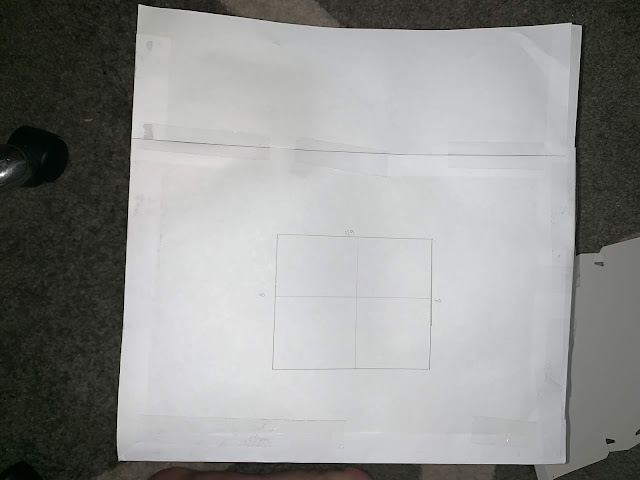Scale Model of Room
Scale models of my room were made from both paper and cardboard to introduce myself to working with different materials and comparing the advantages and disadvantages of each.
Paper Model (250x300x300mm) SCALE 1:10
Overall Shape
Floor Plan (250mmx300mm)
Left Face (250mmx300mm)
Back Face (300mmx300mm): Window
Right Face (250mmx300mm)
Front Face (250x300mm): Door/ Entrance
Cardboard Model (250x300x300mm)
Overall Shape
Right Face (250x300mm)
Front Face (300x300mm)
Floor Plan (250x300mm)
Back Face (300x300mm)
Left Face (250x300mm)
Interior
Paper Vs Cardboard
Paper is much easier to bend and fold into shapes but lacks structural integrity which creates problems when trying to build walls. Cardboard is much more rigid allows for more simple shapes to be built to last, however the more complex folds are harder to do as the material is thicker.
Improvements to the Room
The Spiral
Masu Box
X-Form Spans




















































