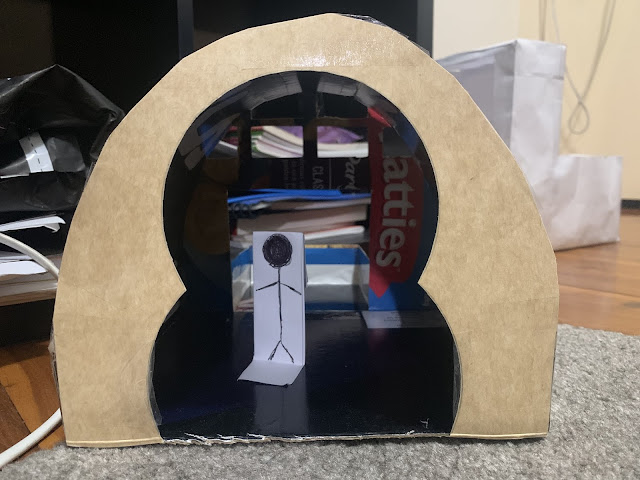EXP 2 - Vincent Nguyen z5255367
Cross
One Perspective drawing of Cross
Massing Elements Added
Theory of Movement
Words: flexible, easy, circulation, insight, human body
The development of circulation through architecture requires both an understanding and insight on the connection between the human body in relation to its landscape. By having a flexible plan, efficient alterations in designs allow easy movement throughout the area.
Chicago Reference:
Pazzanese, Christina. “Design for Movement.” Harvard Gazette. Harvard Gazette, August 5, 2016. https://news.harvard.edu/gazette/story/2016/08/design-for-movement/.
Selecting Plan and Editing into Section
Chosen Plan was Riverside Museum
Editing in Photoshop to open up pathways and building sites
Rotated by 90 Degrees and edited to suit for a section
Using the Lumion Alternative Podium
The uni developed using the plans and sections from the edited Museum Layout
Axonometric and 2-Point Perspective Drawing Gifs with 6 Rectangular Prisms
I used 5 positive and 1 negative prism to develop my gifs.
Axonometric Gif
2-Point Perspective Gif
Textures Based on Movement
Using the words Linear, Rotational, Scalar, Symmetry, Rolling and Flowing i developed many material textures and selected 3 to be used in the model.
The 3 selected textures
Moving Elements
Element 1: Columns
Element 2 : Display Stands in Gallery
Real Time Images
The new school is interloped into the space between the roundhouse and square house with multiple bending pathways allowing easy access to different parts of both the uni and the new school. The tall architecture splits the lighting of the environment to have bright and dark halves.
Sketch Up File no Lumion File as could not import so used Podium on Sketch Up
https://drive.google.com/open?id=1PU1nlYQ1zYjHviCZ_LNd3cA0IipsuKT2
Theory of Movement
Chicago Reference:
Pazzanese, Christina. “Design for Movement.” Harvard Gazette. Harvard Gazette, August 5, 2016. https://news.harvard.edu/gazette/story/2016/08/design-for-movement/.
Selecting Plan and Editing into Section
Chosen Plan was Riverside Museum
Editing in Photoshop to open up pathways and building sites
Rotated by 90 Degrees and edited to suit for a section
Using the Lumion Alternative Podium
The uni developed using the plans and sections from the edited Museum Layout
Axonometric and 2-Point Perspective Drawing Gifs with 6 Rectangular Prisms
I used 5 positive and 1 negative prism to develop my gifs.
Axonometric Gif
2-Point Perspective Gif
Textures Based on Movement
Using the words Linear, Rotational, Scalar, Symmetry, Rolling and Flowing i developed many material textures and selected 3 to be used in the model.
The 3 selected textures
Moving Elements
Element 1: Columns
Element 2 : Display Stands in Gallery
Real Time Images
The new school is interloped into the space between the roundhouse and square house with multiple bending pathways allowing easy access to different parts of both the uni and the new school. The tall architecture splits the lighting of the environment to have bright and dark halves.
Sketch Up File no Lumion File as could not import so used Podium on Sketch Up
https://drive.google.com/open?id=1PU1nlYQ1zYjHviCZ_LNd3cA0IipsuKT2

















































